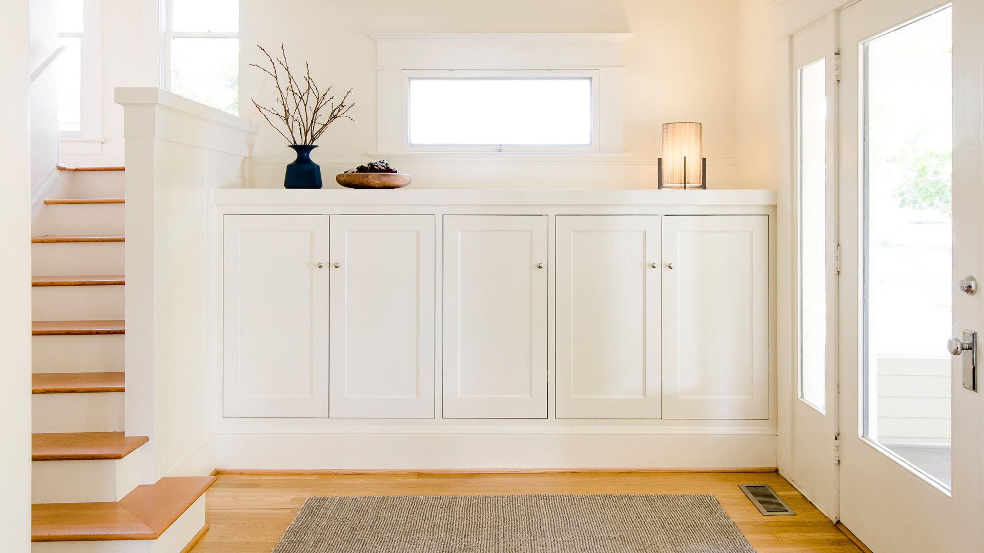







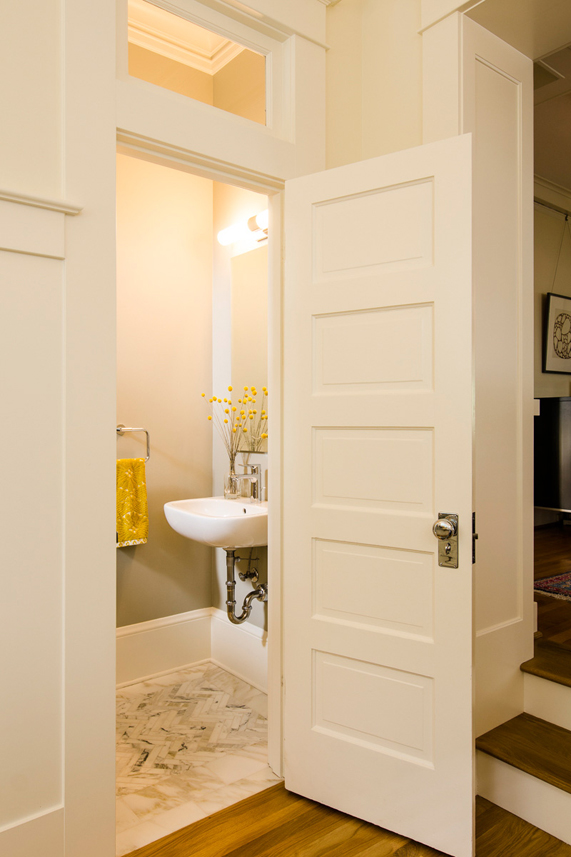
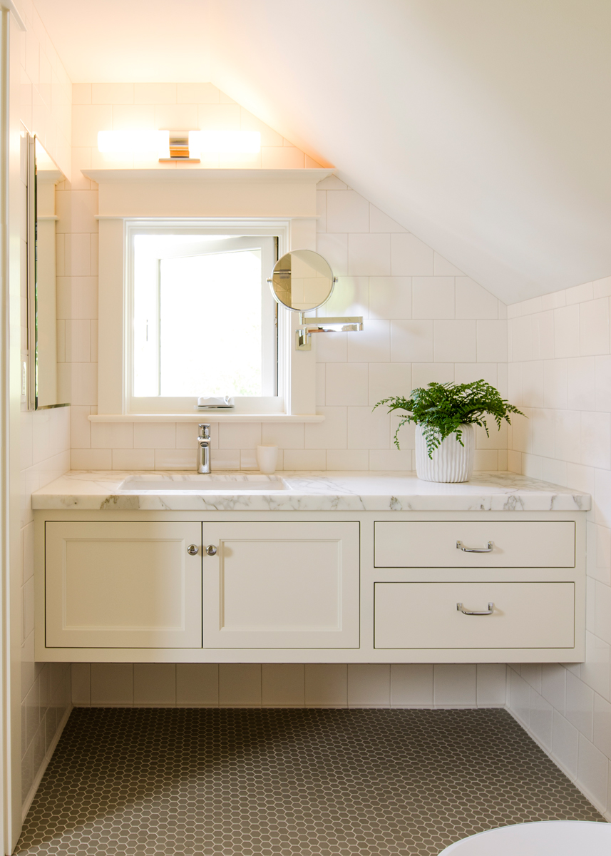
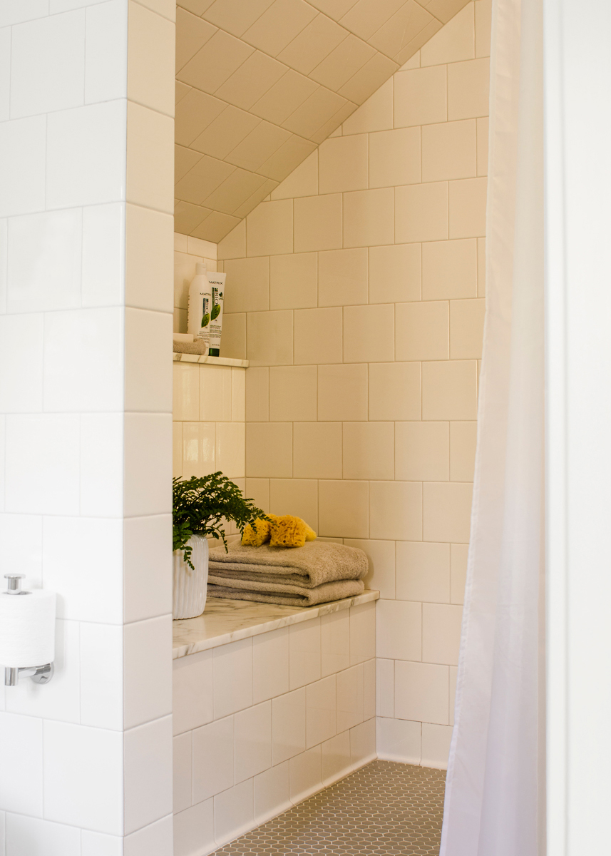

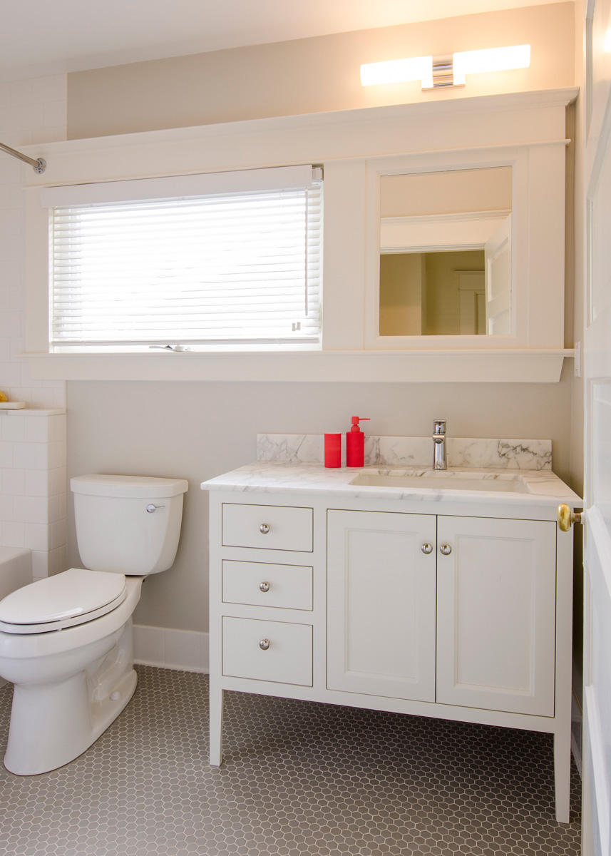

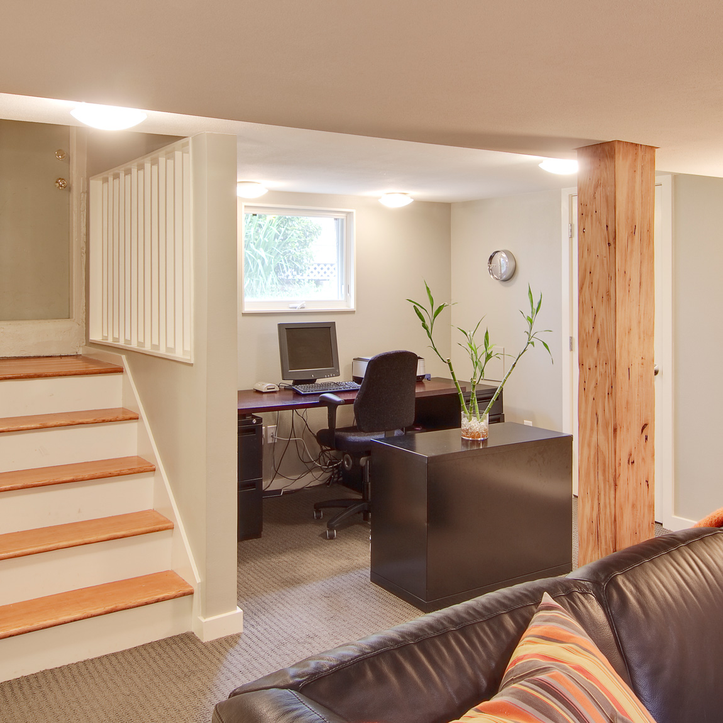
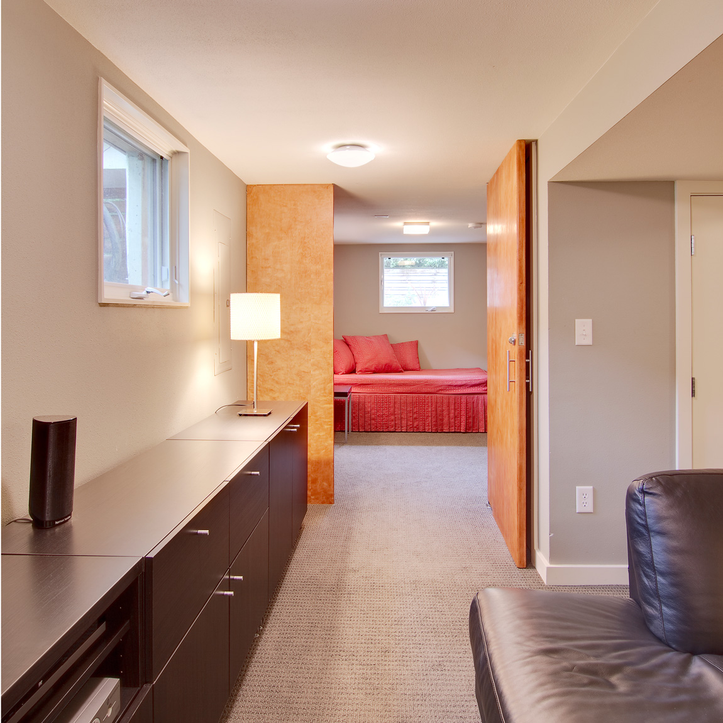
1914 Craftsman Overhaul
In this project, a NE Portland craftsman is thoroughly updated, in three phases. A 2-story addition expanded the house into the back yard. The new and altered spaces include a new kitchen, new office, an expanded bedroom with a new master bathroom, and a remodeled kids’ bathroom. In earlier phases of work, new woodwork together with entry and fireplace built-ins were added. These improvements helped to return the house to it’s original character, but with modern conveniences. Further, a raw unfinished basement was converted to living space including a family room, guest room, office area, laundry and full bathroom.
