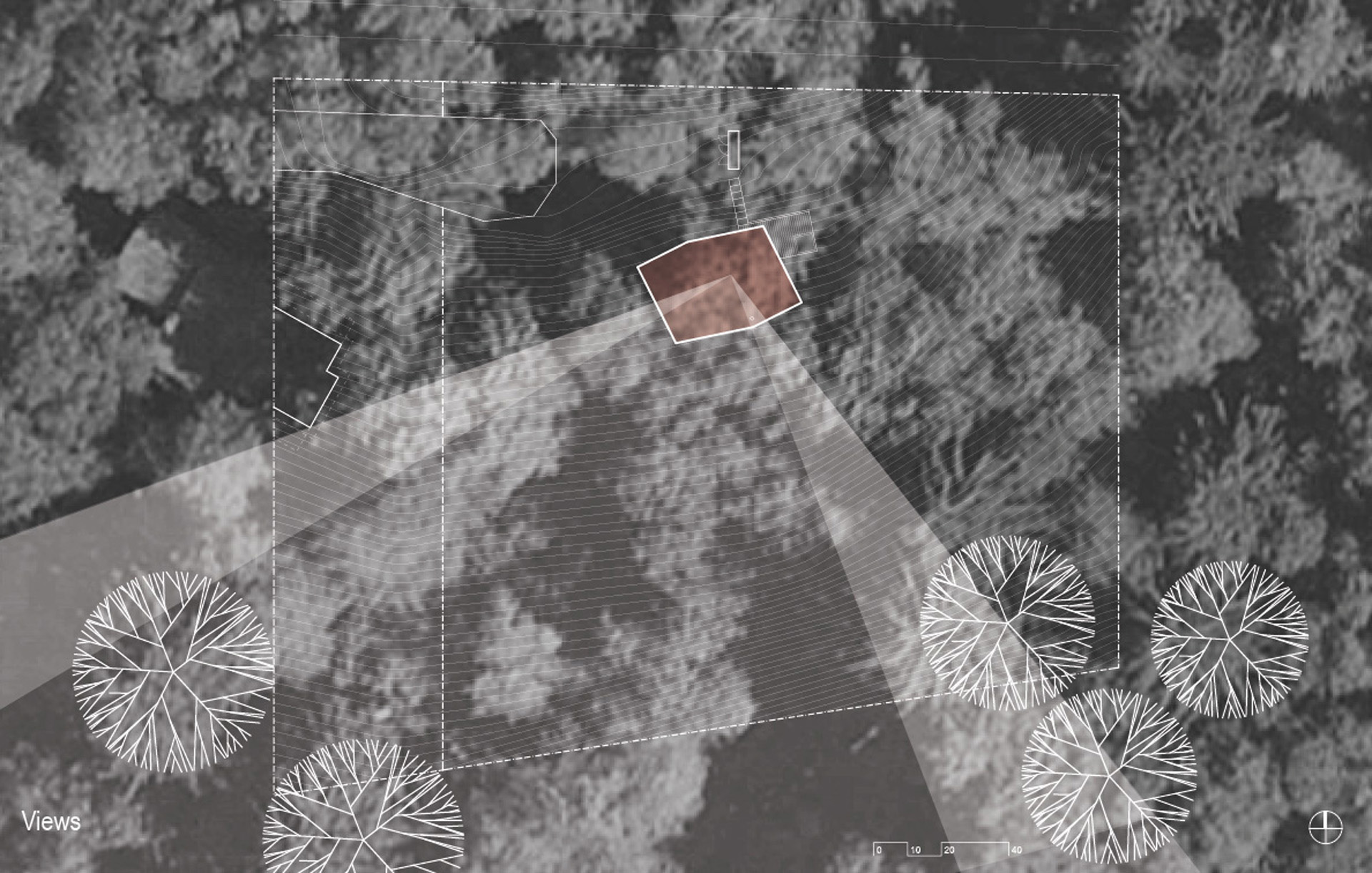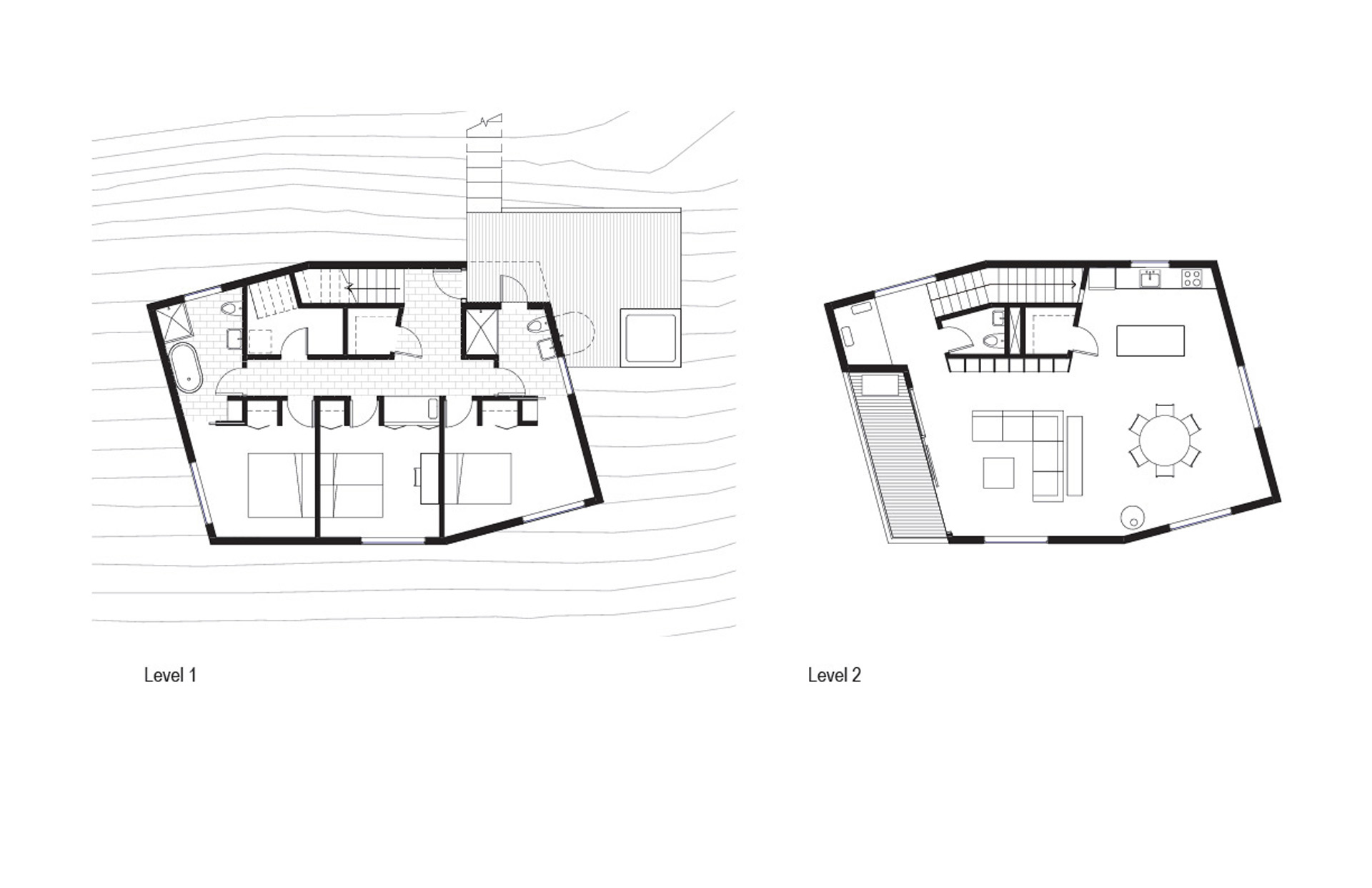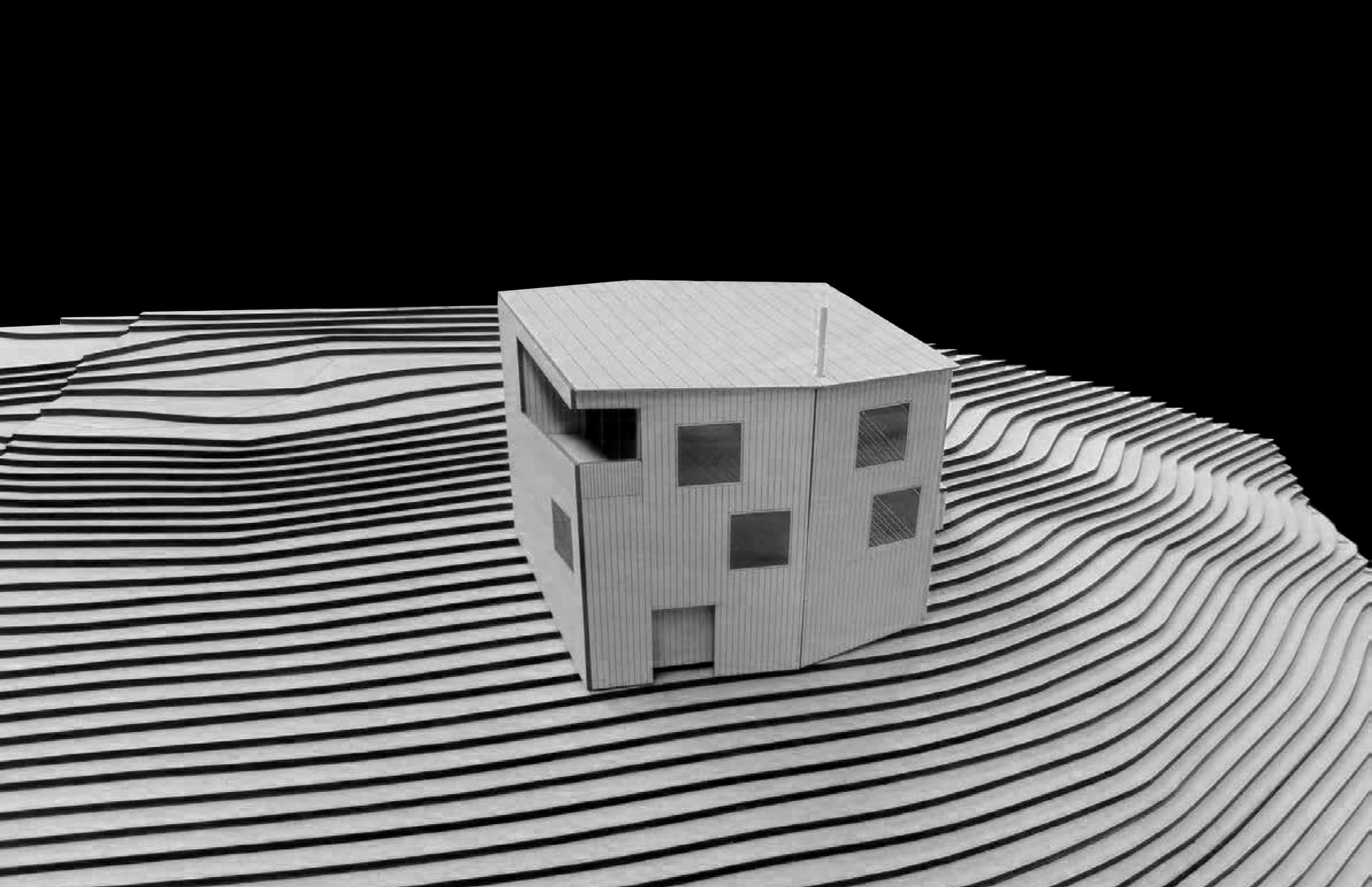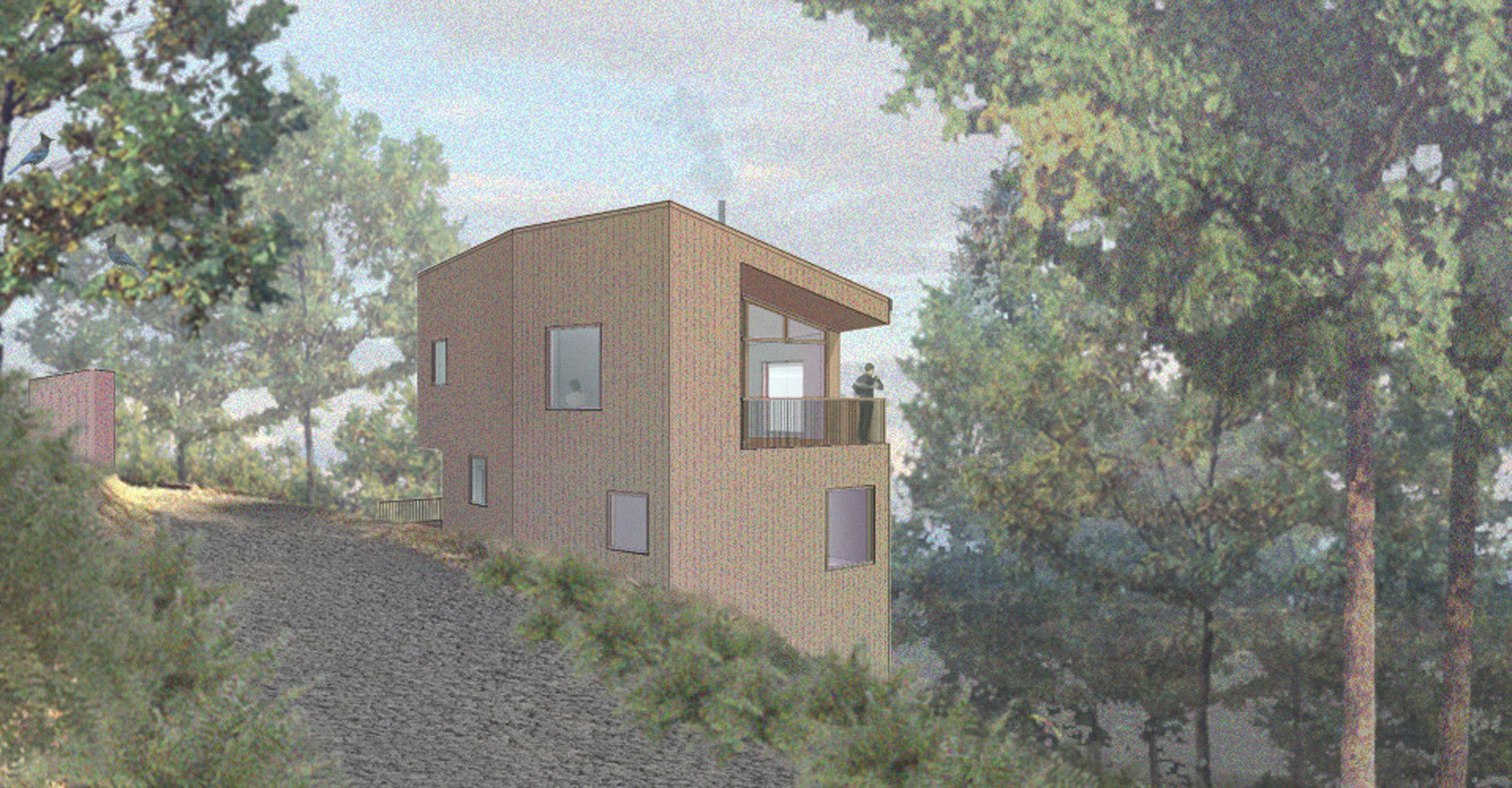


Cascade Head Ranch House
This family house is designed to take advantage of a secluded property on Cascade Head that features a beautiful coastal forest. Mindful of the modest budget, the design utilizes a compact footprint, durable but not lavish materials, and carefully placed windows that frame views from every room. With a faceted geometry inspired by nearby basalt sea stacks, the house is organized with bedrooms on the entry level so that the primary living spaces can take advantage of the upper-level views of the nearby Salmon River Estuary and Pacific Ocean.
Produced by the team at Bora Architecture & Interiors under the leadership of principal architect Stephen Weeks.
