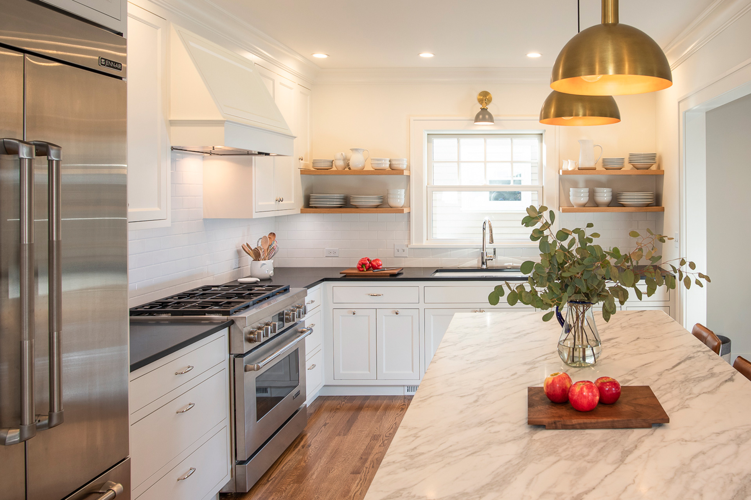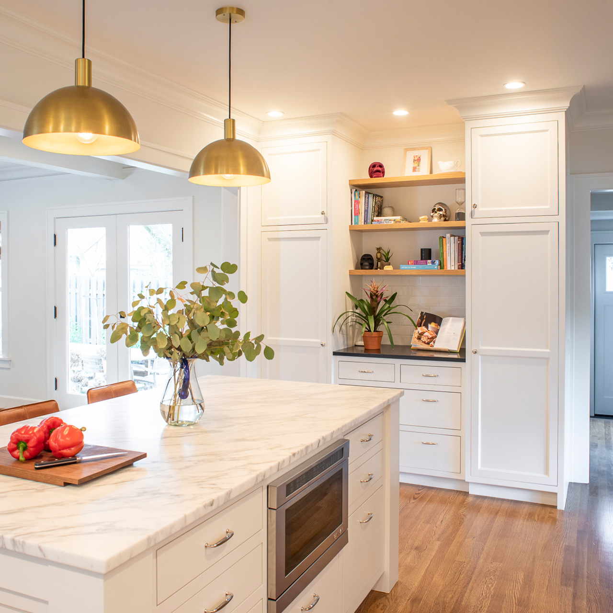
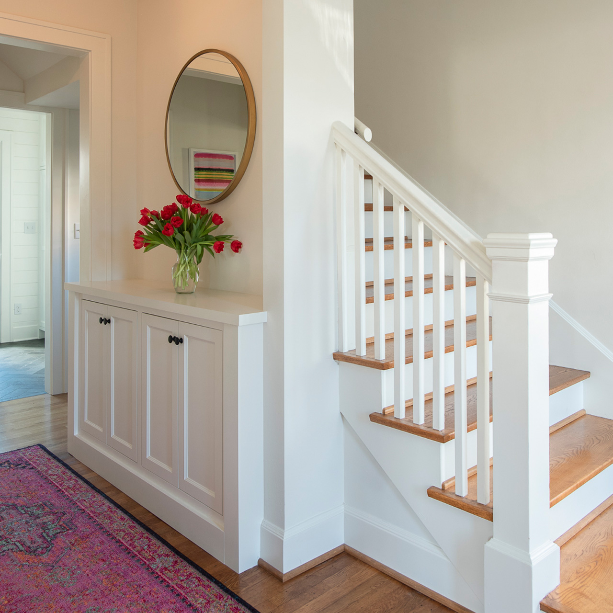
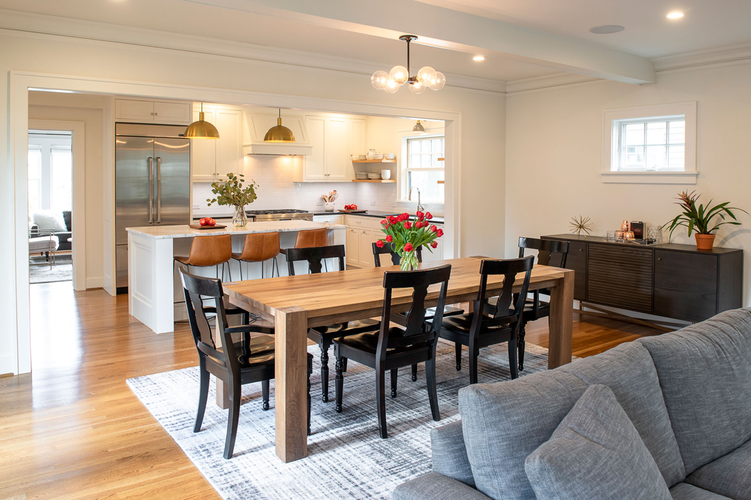
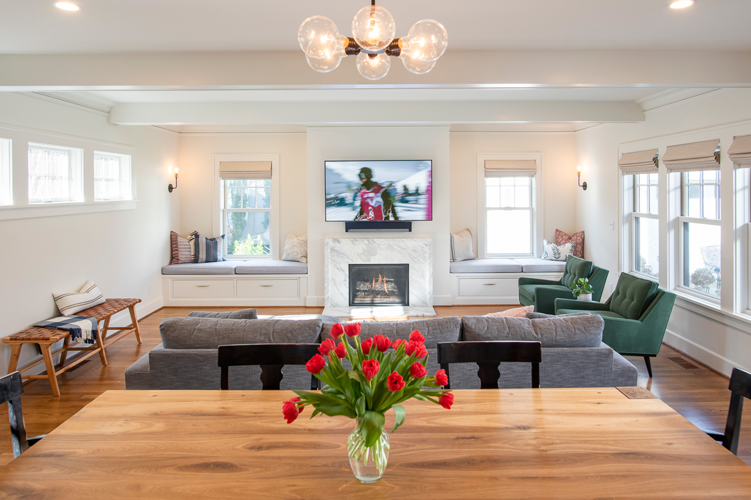
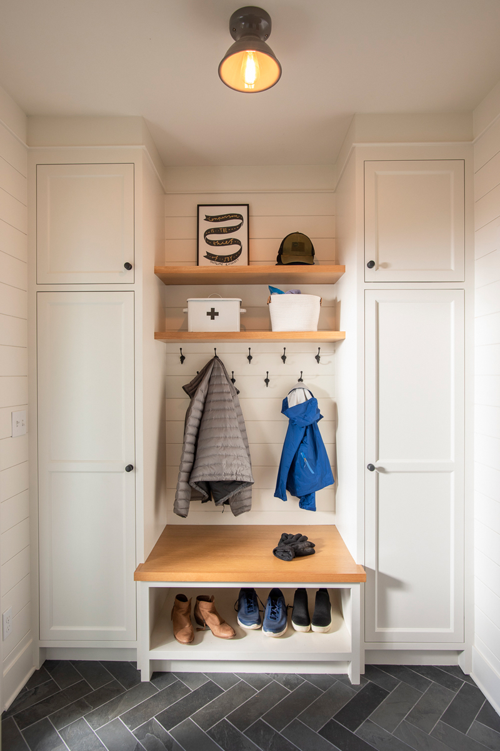
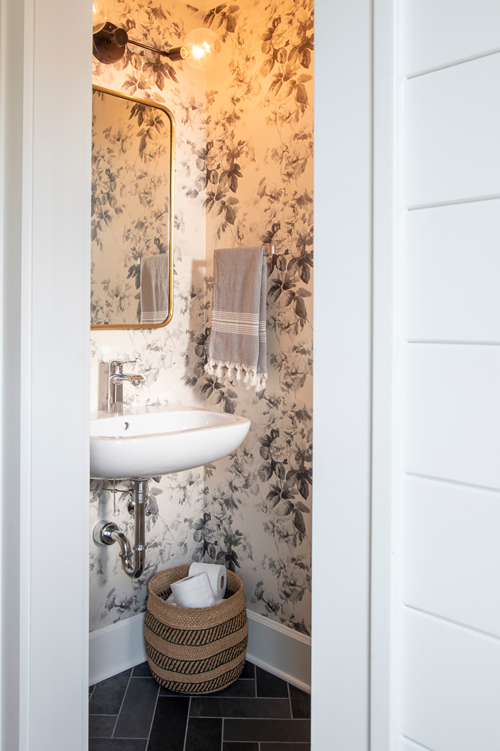
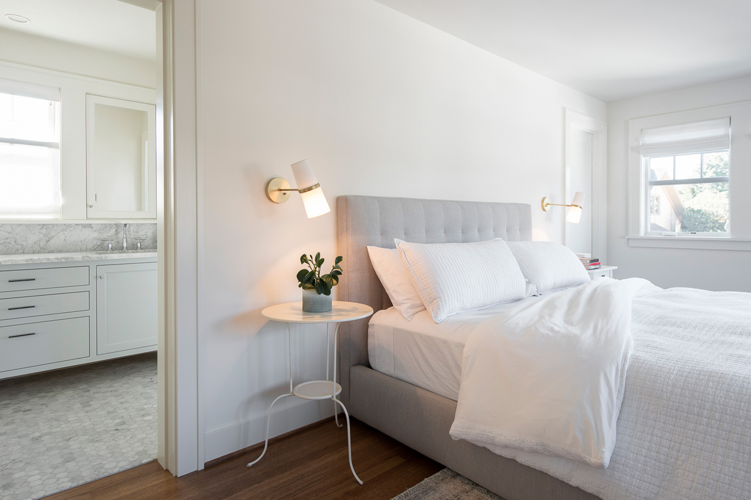
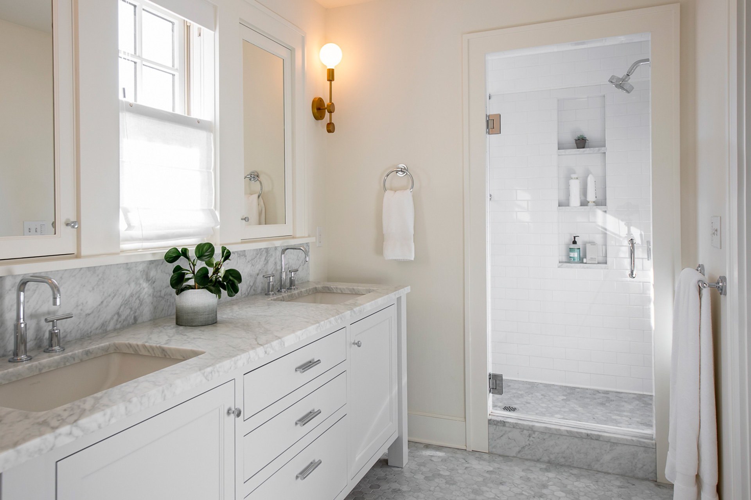
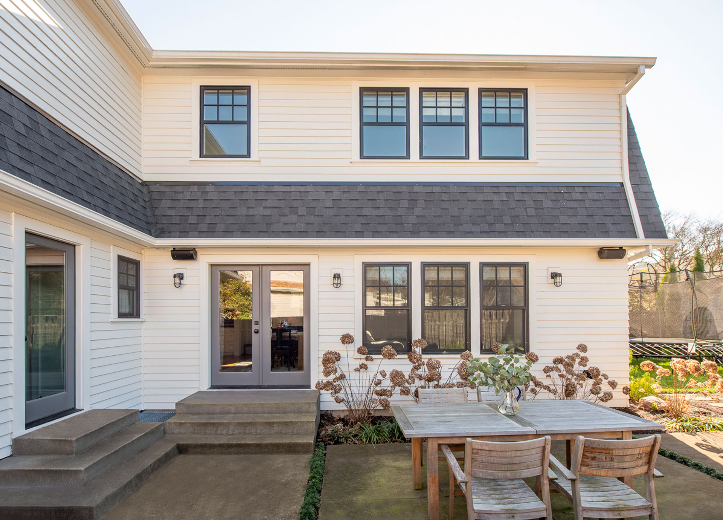
Dutch Colonial Addition
This project is a substantial addition to a northeast Portland Dutch Colonial house. The existing first floor was reconfigured to allow a new mud room, powder room and kitchen- which opens to a spacious new great room. On the second floor, a new master suite was added. Alongside the addition, a patio was developed. The materials and detailing match that of the existing, for a comfortable marriage between old and new.
