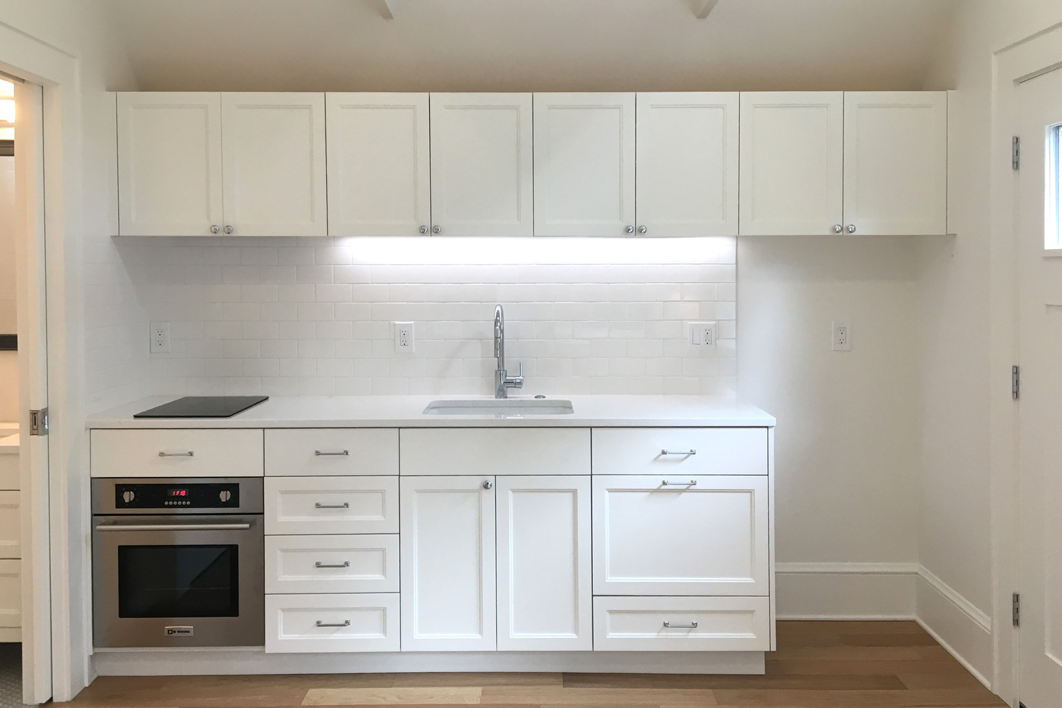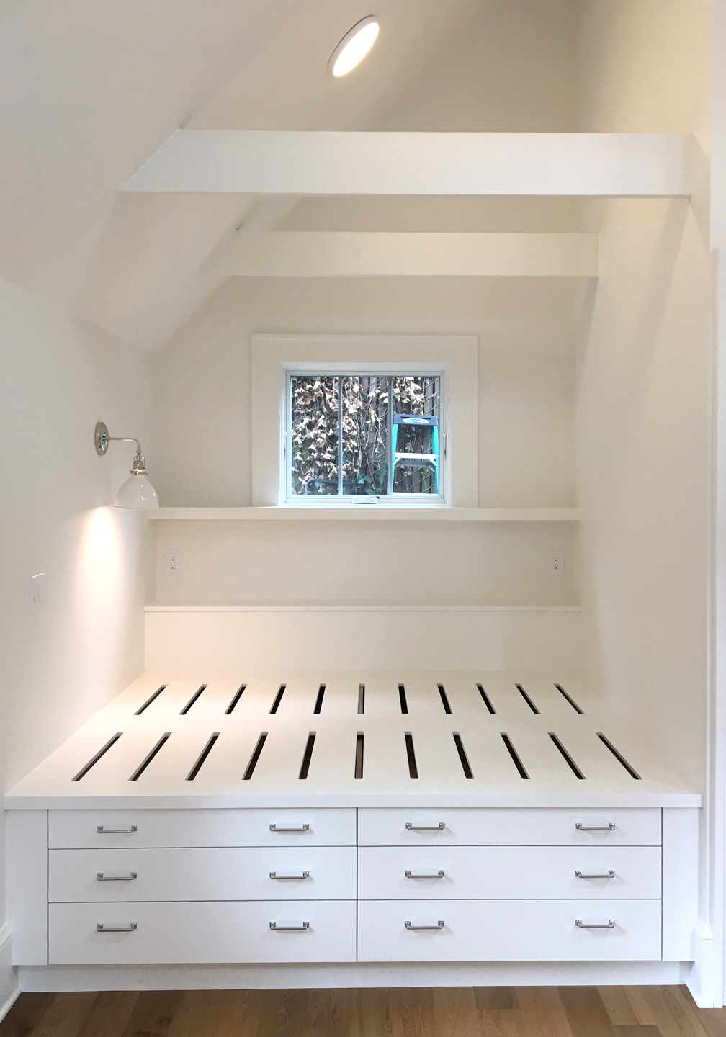
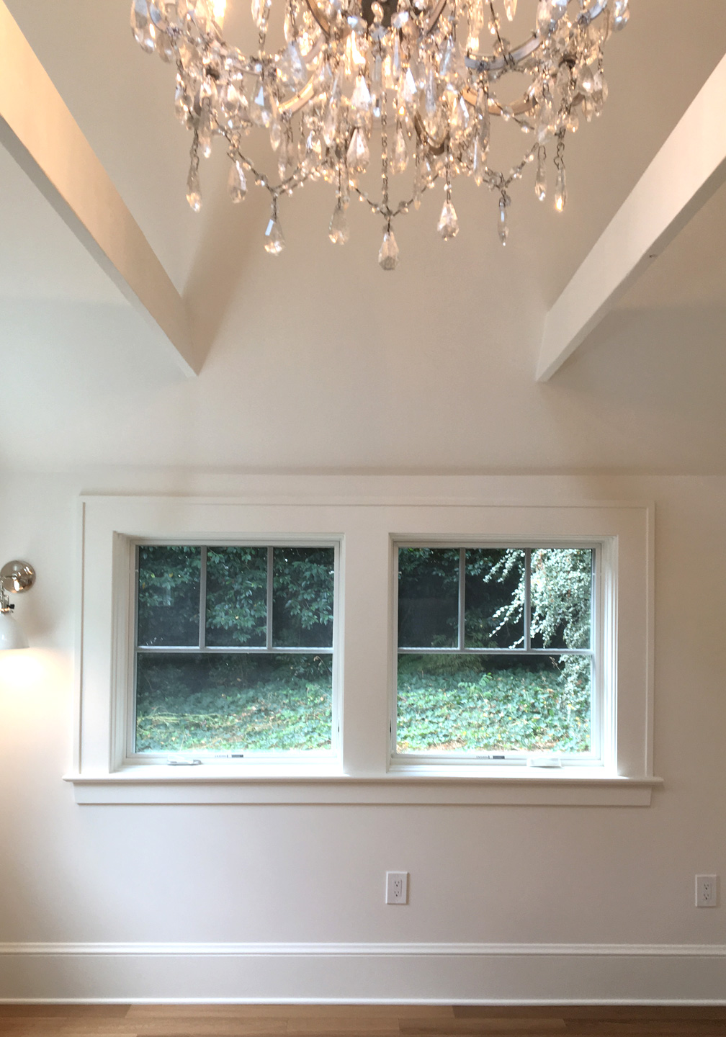
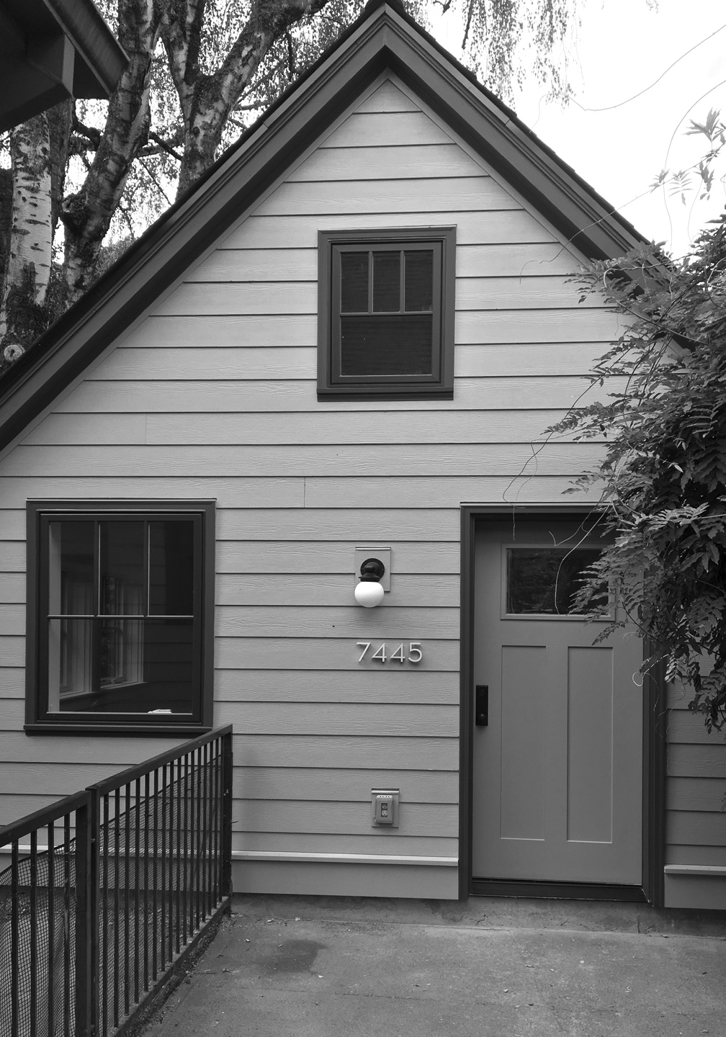
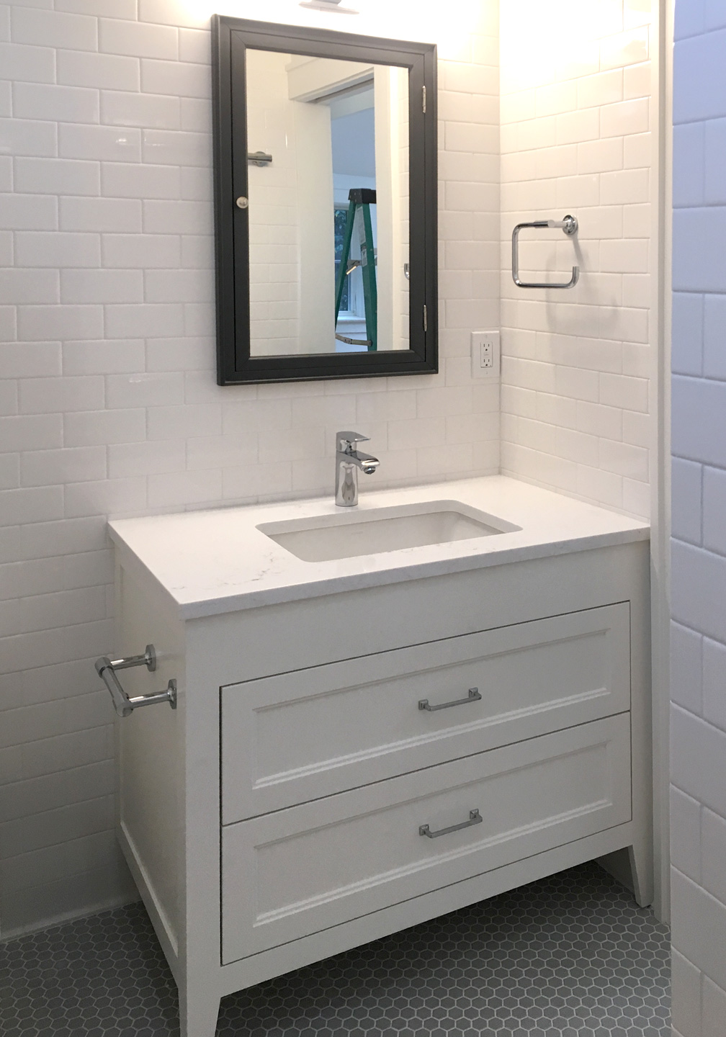
Eastmoreland ADU
This project is an ADU in a converted 1930’s garage. A bed platform (awaiting bedding) with drawers below forms the sleeping area. A bathroom and kitchen were added. The compact living quarters are cozy and bright. The exterior is largely unchanged from the original, a door and windows were added in place of the garage door.
